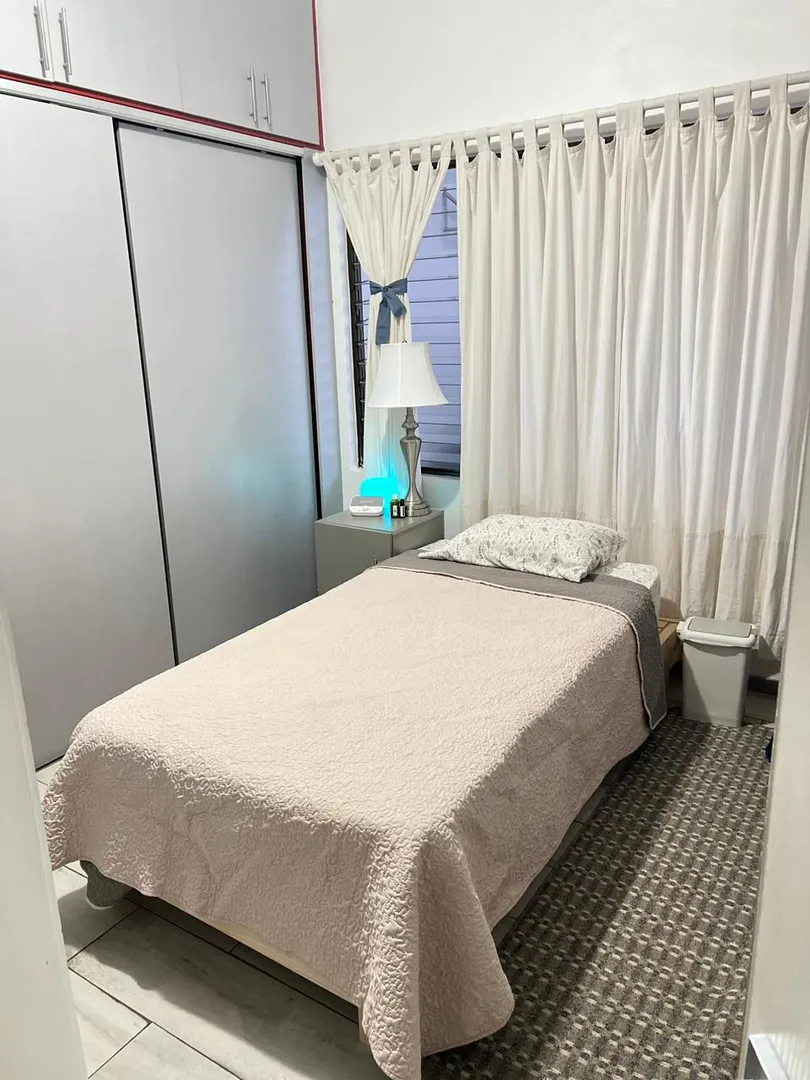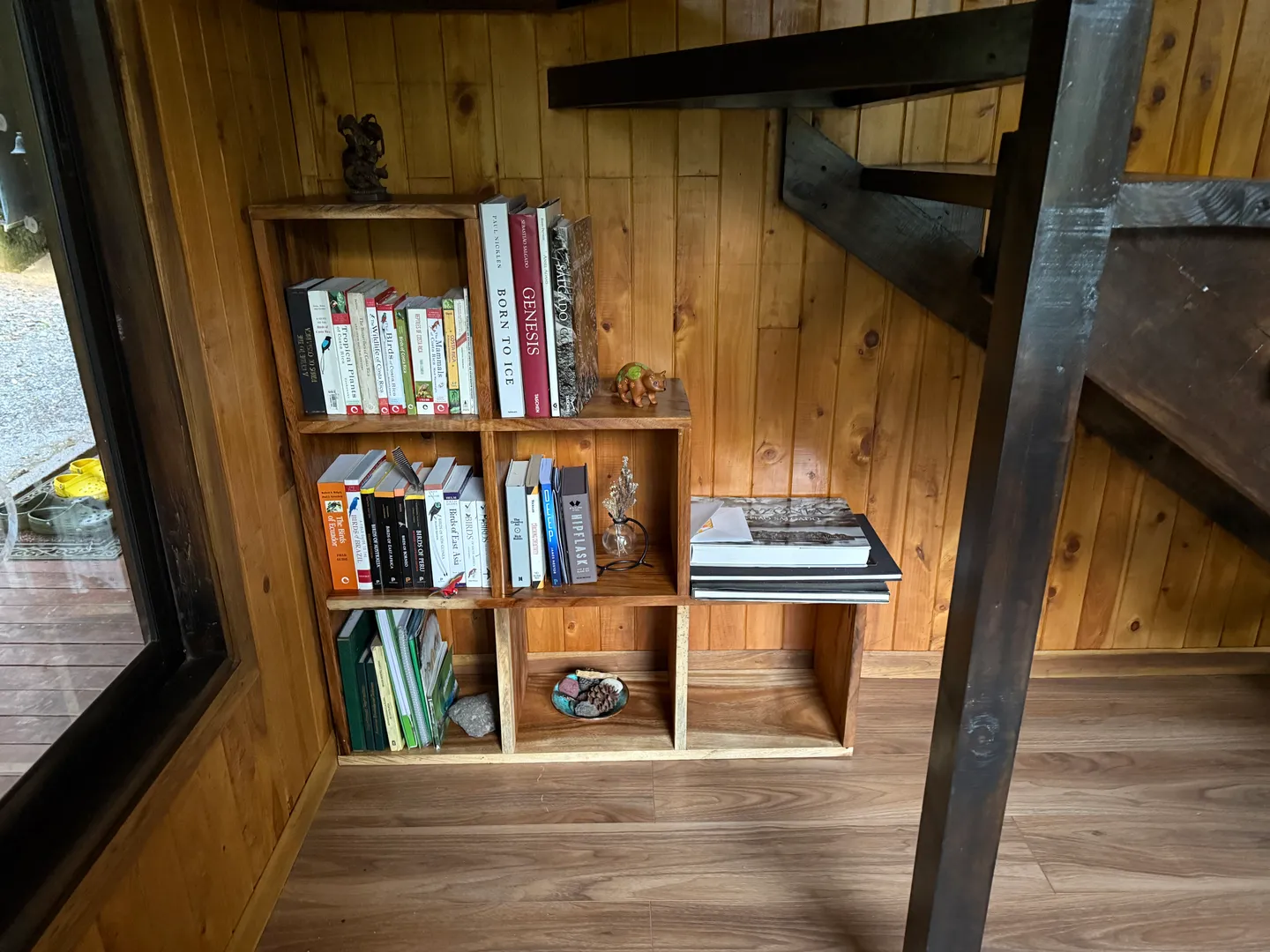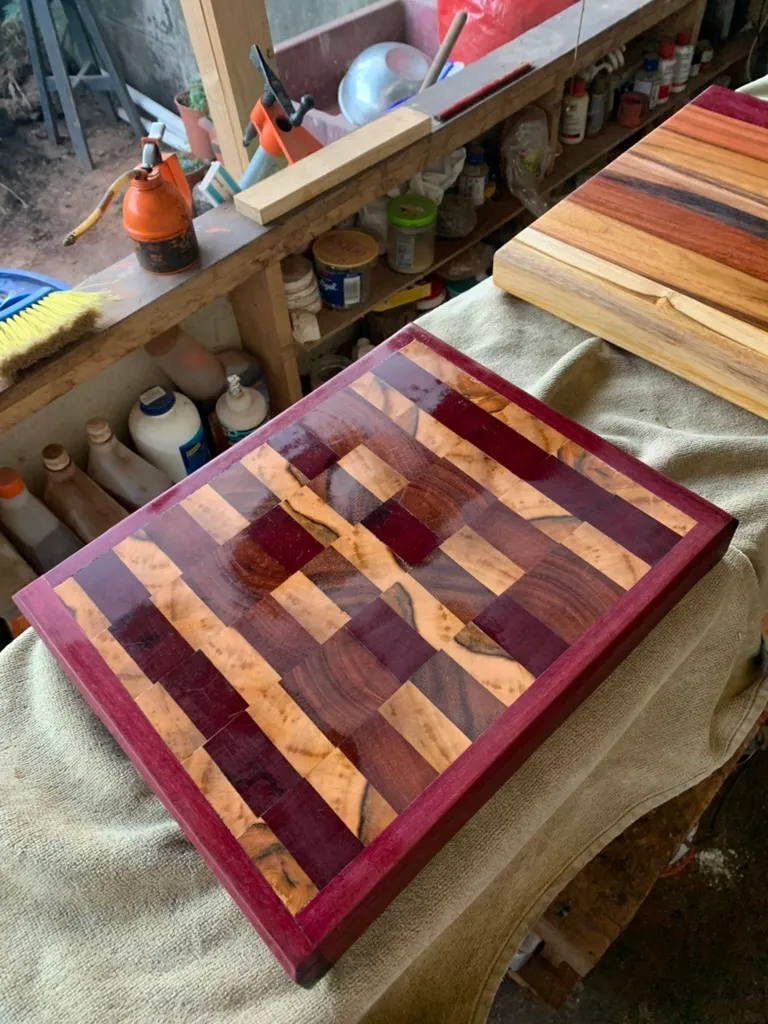Under-Stairway Storage Cabinet
-
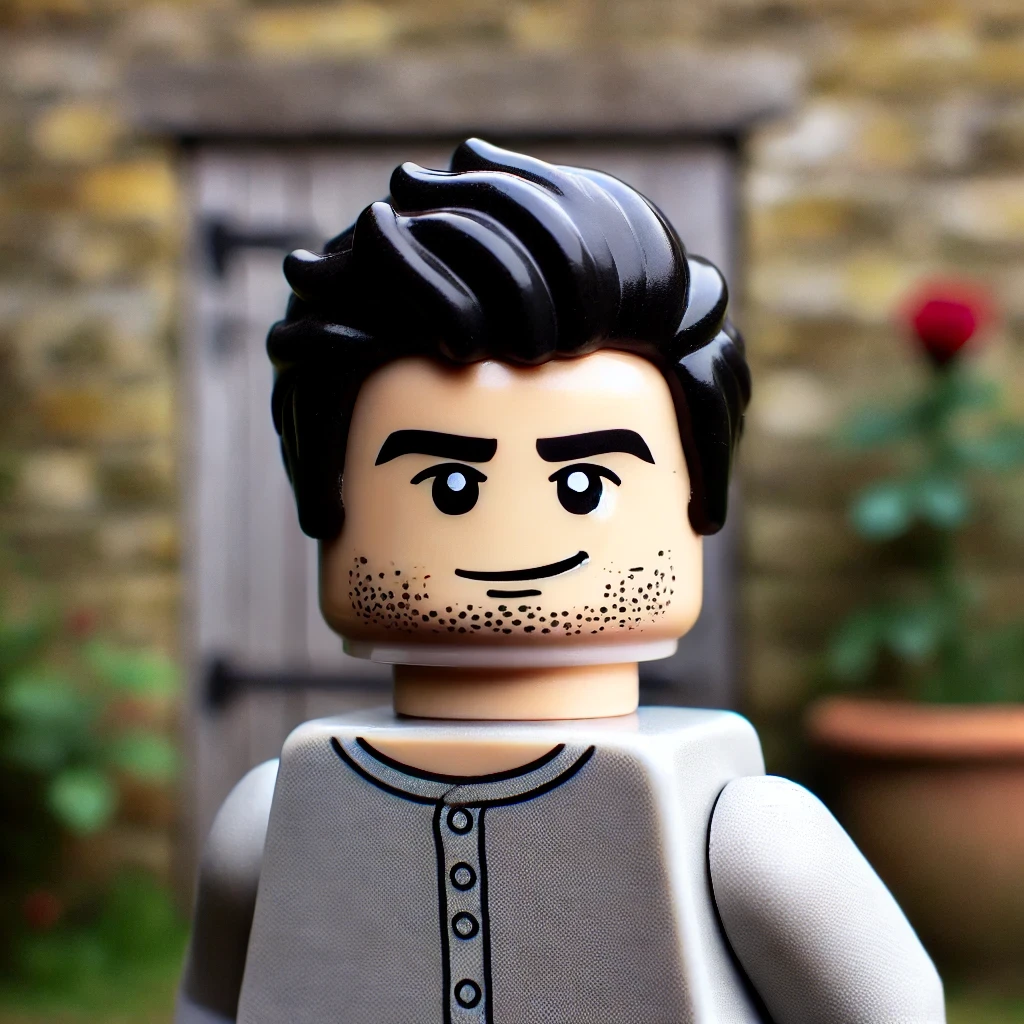 Chris J
Chris J - 25 Mar, 2025
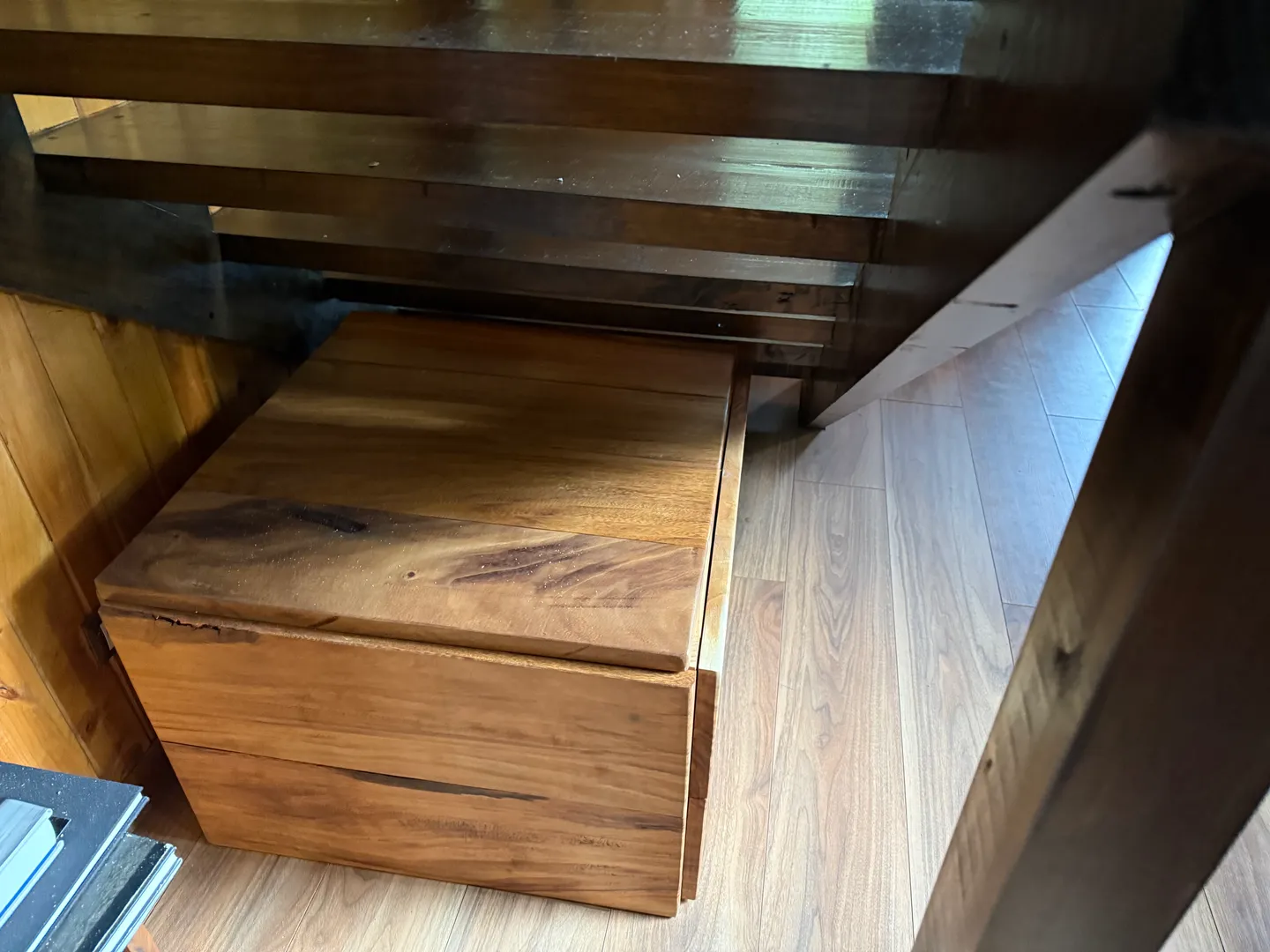
Staircases often create awkward, unused spaces in our homes. This project transforms that typically wasted area beneath a stairway into a beautiful and functional storage solution made entirely from cenizaro hardwood. The result is both a practical storage space and a striking design feature.
 The finished under-stairway storage cabinet made from cenizaro hardwood
The finished under-stairway storage cabinet made from cenizaro hardwood
Design Considerations
This project required careful planning to address several unique challenges:
- Irregular Space - Working with the diagonal slope of the stairs and varying ceiling height
- Accessibility - Creating easy access to items stored in the deepest parts
- Aesthetics - Designing a solution that enhances rather than detracts from the space
- Structural Integrity - Ensuring the storage system doesn’t interfere with the staircase’s structural elements
I began by taking precise measurements of the entire under-stair space and creating detailed plans:
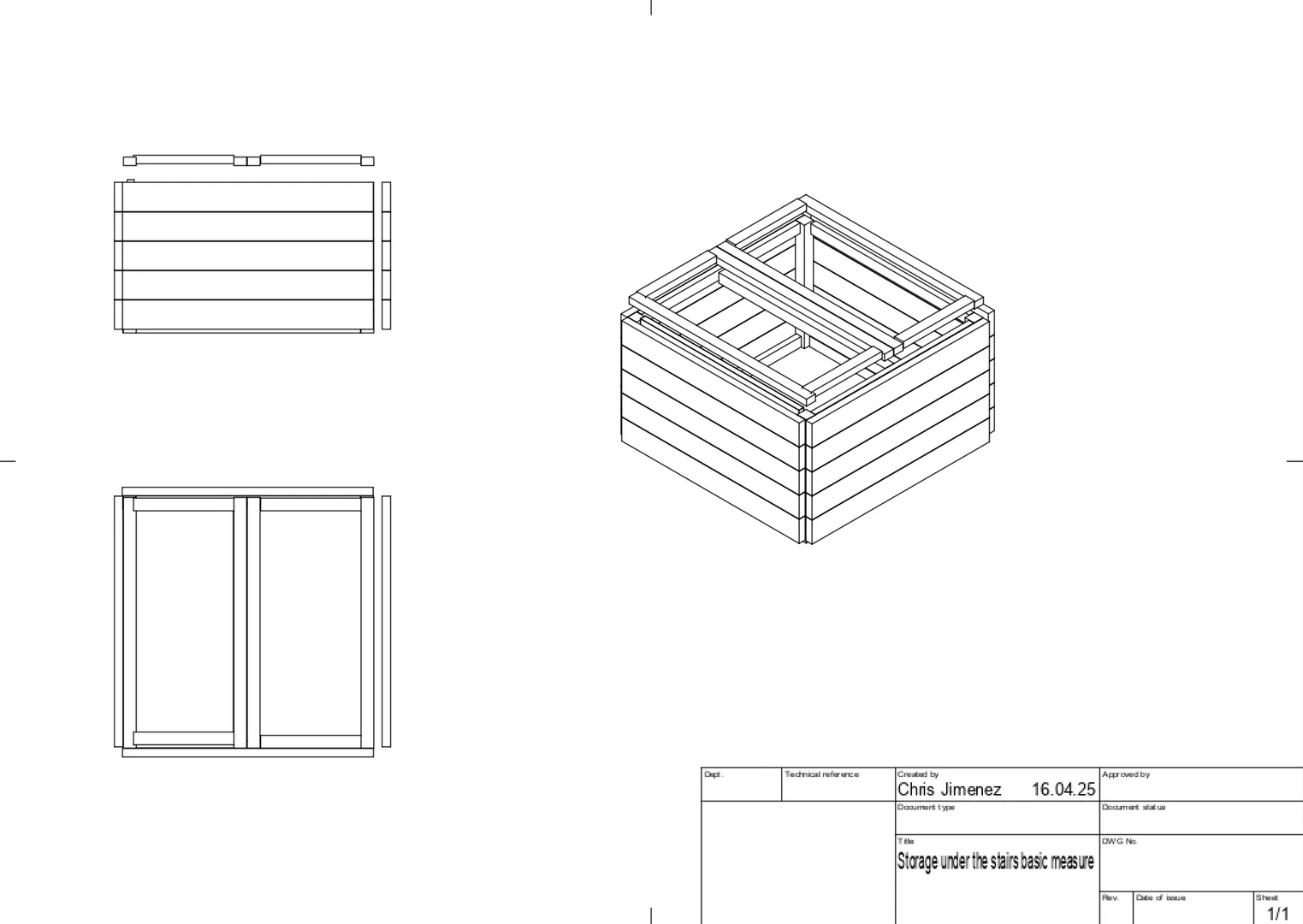 Front elevation plan showing drawer and door layout
Front elevation plan showing drawer and door layout
Materials Selection
I chose cenizaro hardwood for this project for several key reasons:
- Beauty - The rich, warm tones and distinctive grain patterns create a visual focal point
- Durability - This high-traffic area needed a wood that can withstand daily use
- Workability - Despite being a hardwood, cenizaro machines well and takes finishes beautifully
- Sustainability - Sourced from responsibly managed forests
The Build Process
Framework Construction
- Created a sturdy frame to match the exact dimensions of the stair underside
- Incorporated structural supports at key points to ensure stability
- Built the system in sections for easier installation
- Added blocking to prevent any flex or movement
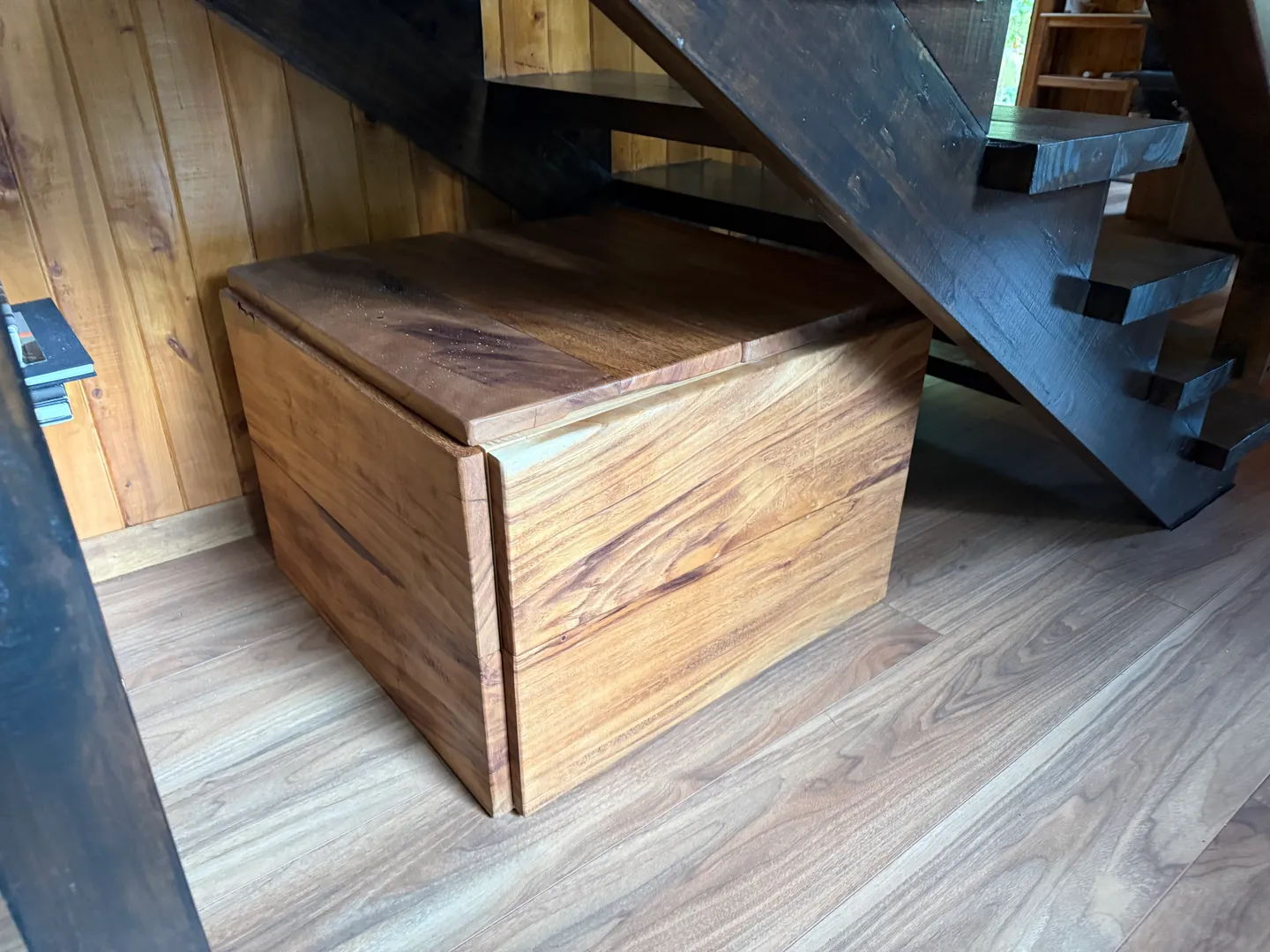 Building the framework to fit the irregular space under the stairs
Building the framework to fit the irregular space under the stairs
Drawer and Door Construction
- Created full-extension slide systems for complete access
- Fabricated doors with inset panels for the upper sections
- Installed soft-close hinges for a premium feel
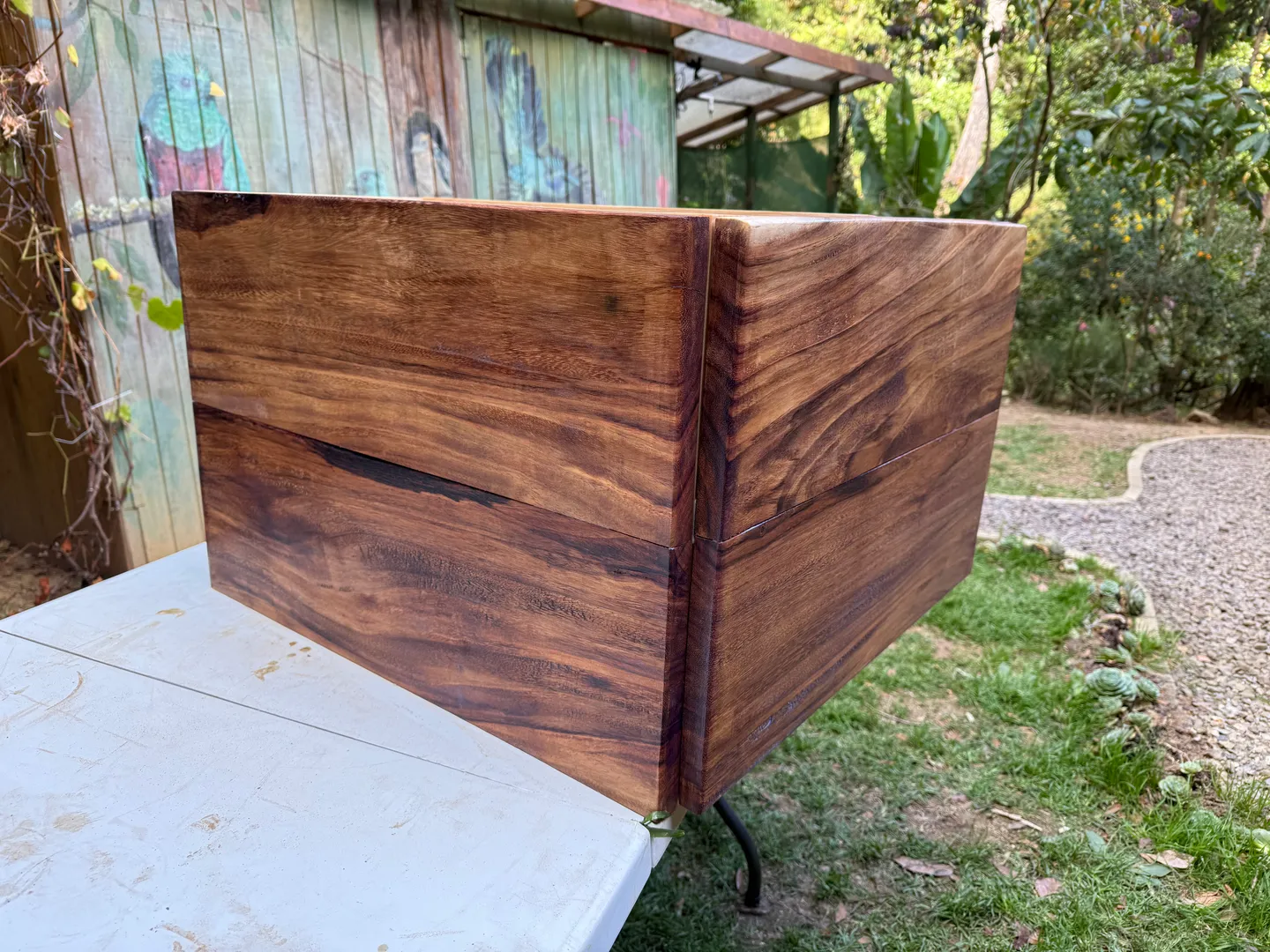
Interior Organization
- Designed specific compartments for different storage needs
- Added adjustable shelving in certain sections
- Incorporated dividers in larger drawers
- Created specialty storage for frequently used items
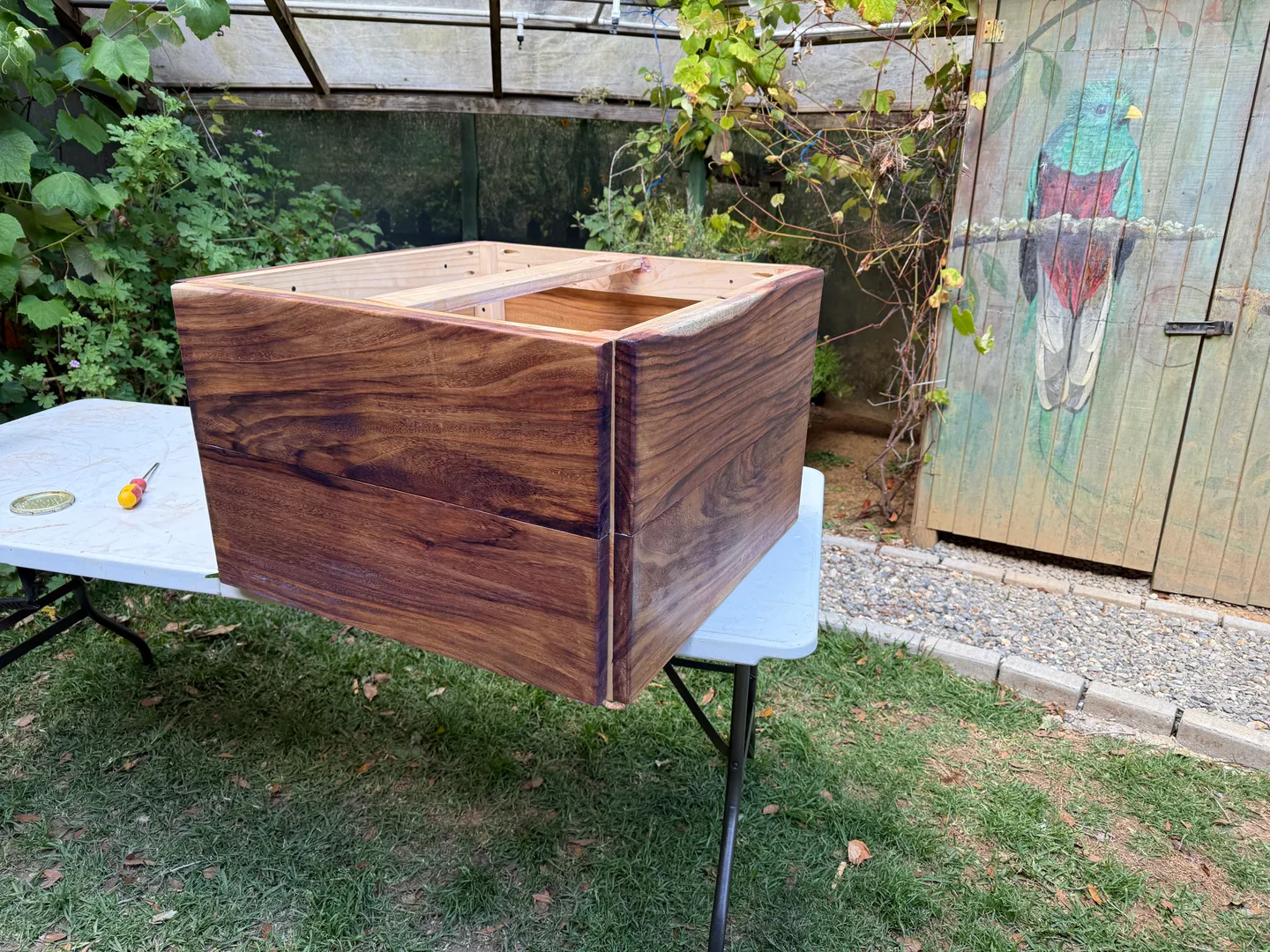 Interior organization systems showing adjustable shelving
Interior organization systems showing adjustable shelving
Finishing Process
- Sanded all surfaces progressively from 120 to 320 grit
- Applied a pre-stain conditioner to ensure even absorption
- Used three coats of oil-based polyurethane for durability
- Hand-rubbed the final coat for a satin sheen
- Installed custom hardware that complements the cenizaro wood
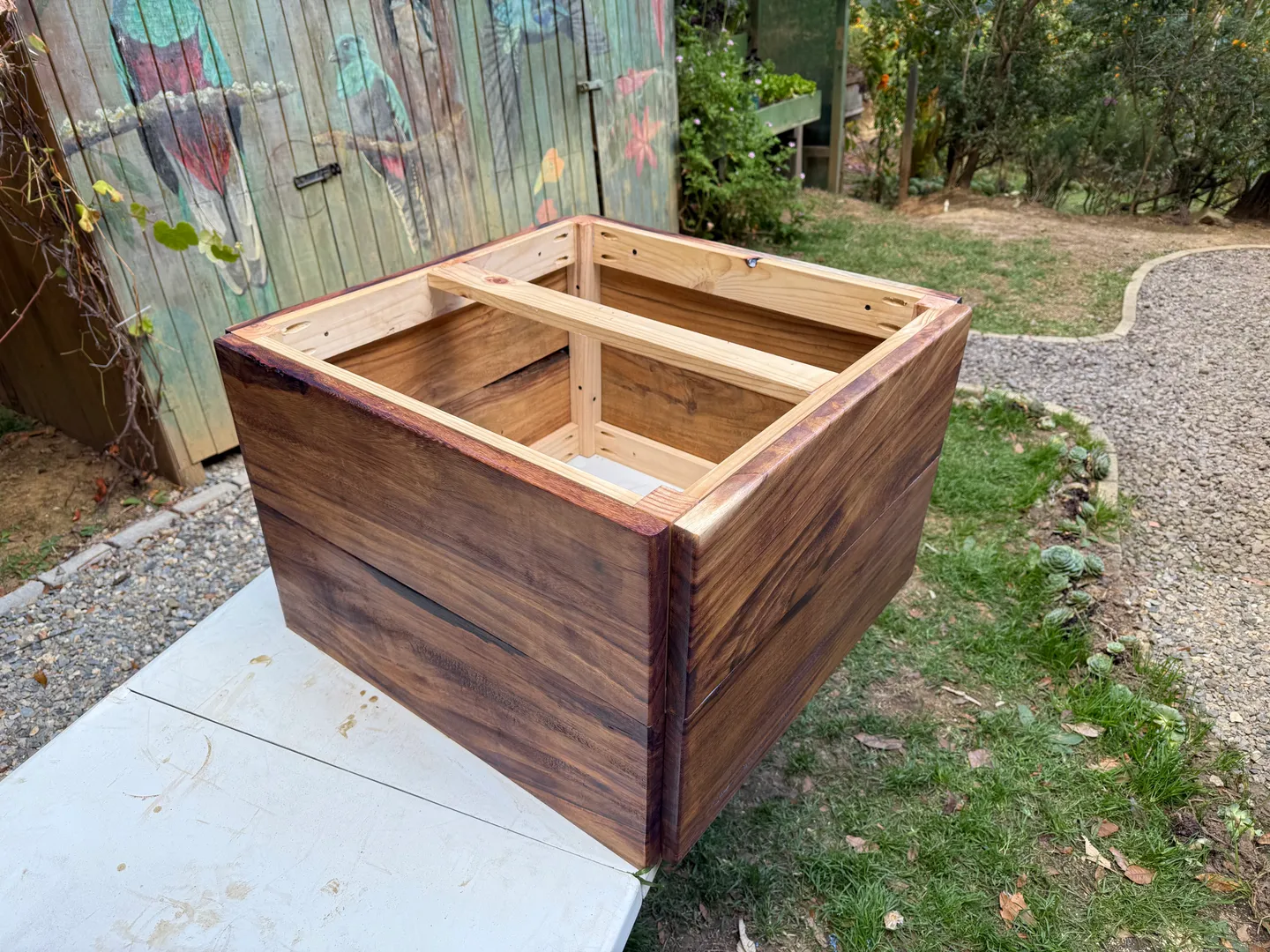 Applying final finishes to bring out the natural beauty of the cenizaro
Applying final finishes to bring out the natural beauty of the cenizaro
Technical Specifications
- Materials: Cenizaro hardwood for all visible components
- Joinery: Combination of mortise and tenon, dovetail, and pocket screws
- Drawer Slides: Full-extension ball-bearing slides (45kg capacity)
- Hinges: Soft-close concealed European-style
- Finish: Oil-based polyurethane in satin finish
- Hardware: Brushed brass pulls and knobs
This under-stairway storage project transformed unused space into approximately 3 cubic meters of beautiful, functional storage. The cenizaro hardwood not only provides durability but elevates what could have been a purely utilitarian project into a showcase piece of built-in furniture.
The variable-sized compartments provide ideal storage for everything from small items in the upper sections to larger objects in the deeper areas beneath the highest part of the stairs. The full-extension drawers ensure nothing gets lost in the back, while the custom doors maintain a clean aesthetic when closed.
What I appreciate most about this project is how it honors the natural beauty of cenizaro wood while solving a practical storage problem. The finished piece doesn’t look like an afterthought but appears as though it was always meant to be part of the home’s design.
